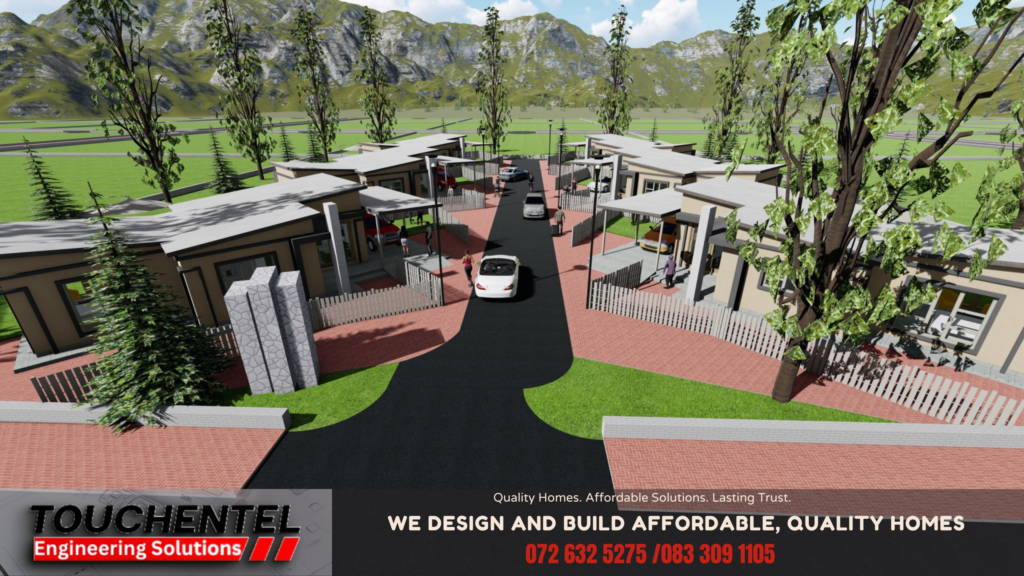
single-storey 1-bedroom residential housing development
Home Features Each home includes: The layouts are compact yet spacious, maximizing natural light and efficient use of…
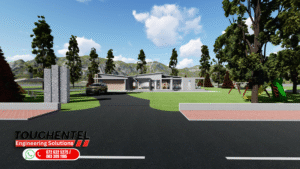
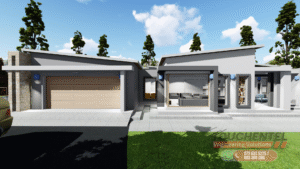
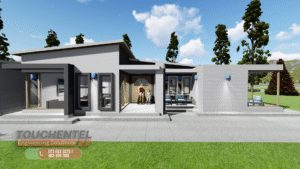
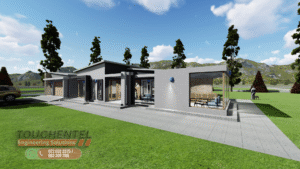
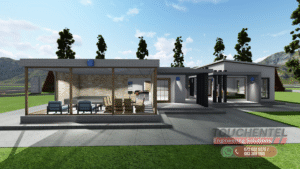
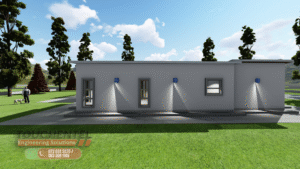
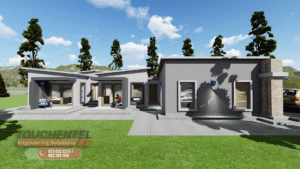
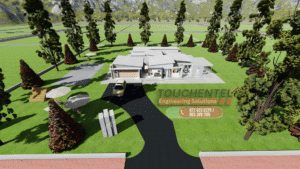
Architectural Description This architectural project showcases a contemporary single-story residential dwelling designed with an emphasis on comfort, modern aesthetics, and seamless integration with the natural surroundings. The structure reflects a refined balance between geometry and spatial flow, utilizing a combination of linear forms and open-plan arrangements to create a warm and functional family home. The house is designed for a suburban or semi-rural setting, featuring generous open spaces, extensive glazing for natural light, and a combination of natural and manufactured materials that give the structure both elegance and durability. Design Concept The layout promotes open-plan living, connecting the lounge, kitchen, and dining areas to spacious outdoor porches. Large windows and sliding doors bring in abundant natural light while creating a seamless indoor-outdoor flow. Key Features Materials & Finishes The choice of materials reflects a balance between aesthetics, low maintenance, and energy efficiency. Architectural Character The architectural character of this residence is distinctly modern-contemporary, characterized by its minimalistic geometry, functional design, and close relationship with its environment. The building expresses simplicity, openness, and elegance through the use of form, proportion, and material harmony. The design prioritizes natural light, ventilation, and comfort — making the home both sustainable and timeless. It represents a lifestyle of refined simplicity, where every element contributes to the aesthetic and functional unity of the design.
| Storeys | 1 |
| Garage | 2 |
| Bedrooms | 3 |
| Bathrooms | 2 |
| Area (m²) | 343,59 |
| Width (m) | 19,80 |
| Length (m) | 24,80 |
| Roof Style | butterfly mono pitched roof design |
| Roof Material | corrugated roof sheeting |
| Number of Pages | 1 OF 1 |
| Size of Pages | A1 |
This architectural project showcases a contemporary single-story residential dwelling designed with an emphasis on comfort, modern aesthetics, and seamless integration with the natural surroundings. The structure reflects a refined balance between geometry and spatial flow, utilizing a combination of linear forms and open-plan arrangements to create a warm and functional family home.
The house is designed for a suburban or semi-rural setting, featuring generous open spaces, extensive glazing for natural light, and a combination of natural and manufactured materials that give the structure both elegance and durability.
The layout promotes open-plan living, connecting the lounge, kitchen, and dining areas to spacious outdoor porches. Large windows and sliding doors bring in abundant natural light while creating a seamless indoor-outdoor flow.
The choice of materials reflects a balance between aesthetics, low maintenance, and energy efficiency.
The architectural character of this residence is distinctly modern-contemporary, characterized by its minimalistic geometry, functional design, and close relationship with its environment. The building expresses simplicity, openness, and elegance through the use of form, proportion, and material harmony.
The design prioritizes natural light, ventilation, and comfort — making the home both sustainable and timeless. It represents a lifestyle of refined simplicity, where every element contributes to the aesthetic and functional unity of the design.