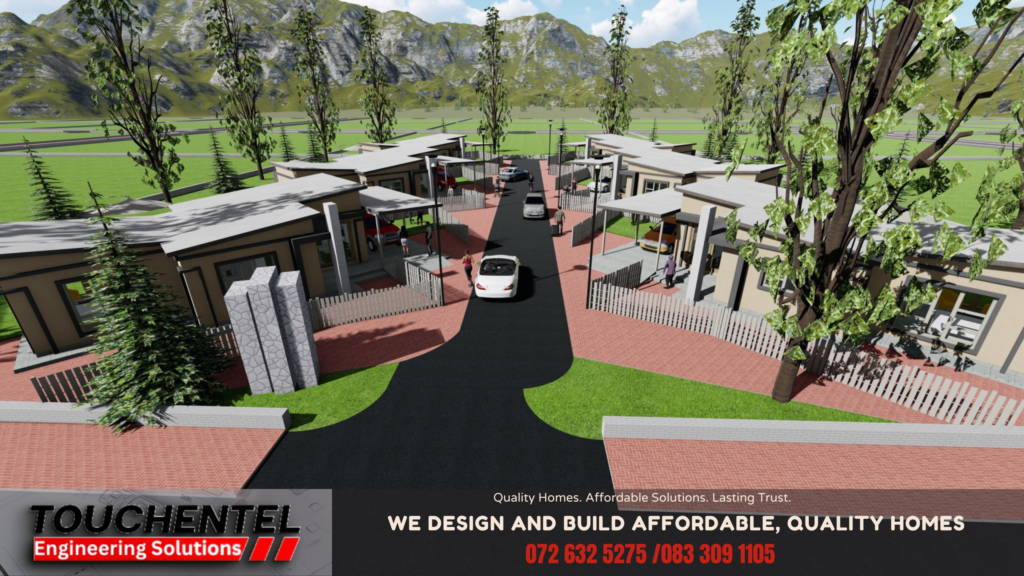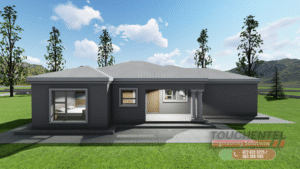
single-storey 1-bedroom residential housing development
Home Features Each home includes: The layouts are compact yet spacious, maximizing natural light and efficient use of…












Architectural Description This residential project presents a compact yet elegant single-story dwelling designed with a balanced integration of classical and modern architectural principles. The house emphasizes comfort, simplicity, and timeless beauty, providing functional spaces for a small family while maintaining a refined aesthetic. The design focuses on natural light, open interiors, and well-connected spaces that promote everyday living efficiency. Exterior Design The exterior showcases a sophisticated classical-inspired façade characterized by symmetrical proportions and structural columns defining the entrance porch. The soft grey walls, white trims, and refined moldings create a calm and inviting appearance. Large windows enhance natural lighting and offer visual connectivity between the indoor and outdoor environments. The front garden and paved entrance path further elevate the home’s curb appeal. Floor Plan & Spatial Organization The layout is thoughtfully organized to maximize space and functionality. Elevation & Roof Design The elevation design features a clean horizontal composition accentuated by structural columns and defined window frames. The pitched roof uses modern corrugated sheeting with gentle slopes, ensuring efficient rainwater drainage and a visually lightweight structure. The roofline complements the overall classical-modern balance, providing both functionality and aesthetic refinement. Materials & Finishes Architectural Character The architectural character embodies simplicity, elegance, and functionality. By blending classical columns with contemporary materials and clean geometry, the design creates a home that feels both rooted in tradition and relevant to modern living. The balance of proportion, light, and material texture results in a welcoming and enduring residential aesthetic.
| Storeys | 1 |
| Bedrooms | 2 |
| Bathrooms | 1 |
| Area (m²) | 141,67 |
| Width (m) | 12,59 |
| Length (m) | 15.77 |
| Roof Style | pitched roof house |
| Roof Material | corrugated roof sheeting |
| Number of Pages | 1 OF 1 |
| Size of Pages | A1 |
This residential project presents a compact yet elegant single-story dwelling designed with a balanced integration of classical and modern architectural principles. The house emphasizes comfort, simplicity, and timeless beauty, providing functional spaces for a small family while maintaining a refined aesthetic. The design focuses on natural light, open interiors, and well-connected spaces that promote everyday living efficiency.
The exterior showcases a sophisticated classical-inspired façade characterized by symmetrical proportions and structural columns defining the entrance porch. The soft grey walls, white trims, and refined moldings create a calm and inviting appearance. Large windows enhance natural lighting and offer visual connectivity between the indoor and outdoor environments. The front garden and paved entrance path further elevate the home’s curb appeal.
The layout is thoughtfully organized to maximize space and functionality.
The elevation design features a clean horizontal composition accentuated by structural columns and defined window frames. The pitched roof uses modern corrugated sheeting with gentle slopes, ensuring efficient rainwater drainage and a visually lightweight structure. The roofline complements the overall classical-modern balance, providing both functionality and aesthetic refinement.
The architectural character embodies simplicity, elegance, and functionality. By blending classical columns with contemporary materials and clean geometry, the design creates a home that feels both rooted in tradition and relevant to modern living. The balance of proportion, light, and material texture results in a welcoming and enduring residential aesthetic.