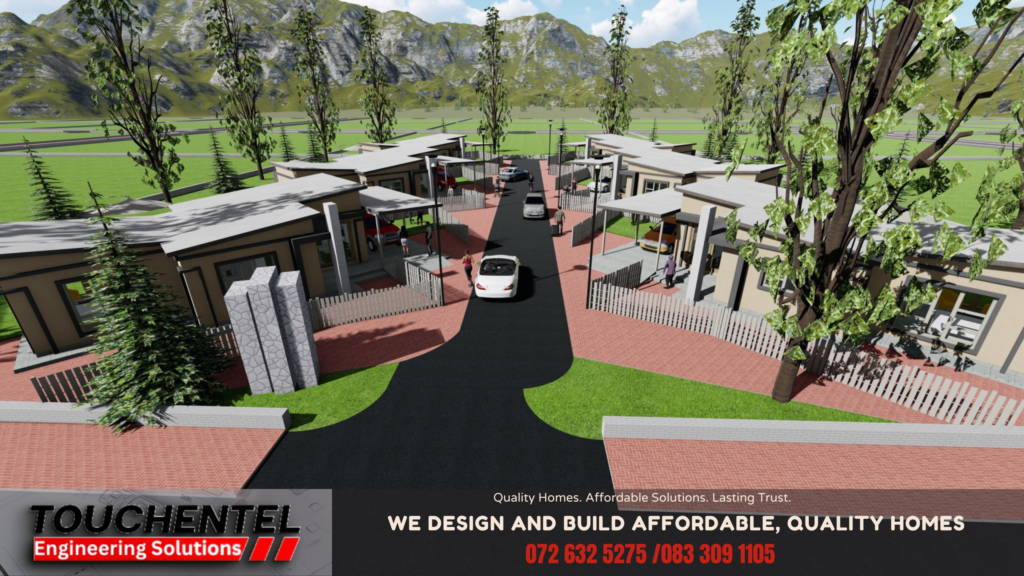
single-storey 1-bedroom residential housing development
Home Features Each home includes: The layouts are compact yet spacious, maximizing natural light and efficient use of…













Architectural Description This residential project presents a modern compact home designed with a balance of comfort, simplicity, and functionality. The design focuses on creating a practical living space for small families or individuals, offering a harmonious blend of modern aesthetics and efficient spatial use. Its straightforward form and clean lines reflect contemporary architectural thinking while maintaining warmth and approachability through proportional design and material use. Exterior Design The exterior showcases a minimalist aesthetic characterized by smooth plastered walls in a neutral color palette complemented by a flat roof profile. A small front porch supported by a single column defines the entrance, adding both elegance and protection from the elements. Large glazed windows enhance natural lighting while creating visual connection with the outdoors. Landscaping with low-maintenance greenery and colorful flower beds provides a welcoming atmosphere. Floor Plan & Spatial Organization The layout of the home is designed for maximum efficiency and comfort: This simple yet functional plan ensures smooth movement and a sense of openness within a compact footprint. Elevation & Roof Design The elevations emphasize horizontal proportions with balanced window openings that provide rhythm and order. The flat roof design adds to the modern look while simplifying construction and maintenance. Subtle shadow lines at the roof edges and wall projections enhance visual depth and sophistication. Materials & Finishes Architectural Character The architectural character of the house is modern minimalism — simple in form, practical in function, and timeless in appearance. It embodies efficiency and comfort through its compact design, balanced proportions, and the thoughtful relationship between interior and exterior spaces. The house is ideal for suburban or rural settings, offering affordability without compromising aesthetic quality or livability.
| Storeys | 1 |
| Bedrooms | 2 |
| Bathrooms | 1 |
| Area (m²) | 63,94 |
| Width (m) | 8 |
| Length (m) | 9,2 |
| Roof Style | mono pitched roof design |
| Roof Material | corrugated roof sheeting |
| Number of Pages | 1 OF 1 |
| Size of Pages | A1 |
This residential project presents a modern compact home designed with a balance of comfort, simplicity, and functionality. The design focuses on creating a practical living space for small families or individuals, offering a harmonious blend of modern aesthetics and efficient spatial use. Its straightforward form and clean lines reflect contemporary architectural thinking while maintaining warmth and approachability through proportional design and material use.
The exterior showcases a minimalist aesthetic characterized by smooth plastered walls in a neutral color palette complemented by a flat roof profile. A small front porch supported by a single column defines the entrance, adding both elegance and protection from the elements. Large glazed windows enhance natural lighting while creating visual connection with the outdoors. Landscaping with low-maintenance greenery and colorful flower beds provides a welcoming atmosphere.
The layout of the home is designed for maximum efficiency and comfort:
This simple yet functional plan ensures smooth movement and a sense of openness within a compact footprint.
The elevations emphasize horizontal proportions with balanced window openings that provide rhythm and order. The flat roof design adds to the modern look while simplifying construction and maintenance. Subtle shadow lines at the roof edges and wall projections enhance visual depth and sophistication.
The architectural character of the house is modern minimalism — simple in form, practical in function, and timeless in appearance. It embodies efficiency and comfort through its compact design, balanced proportions, and the thoughtful relationship between interior and exterior spaces. The house is ideal for suburban or rural settings, offering affordability without compromising aesthetic quality or livability.