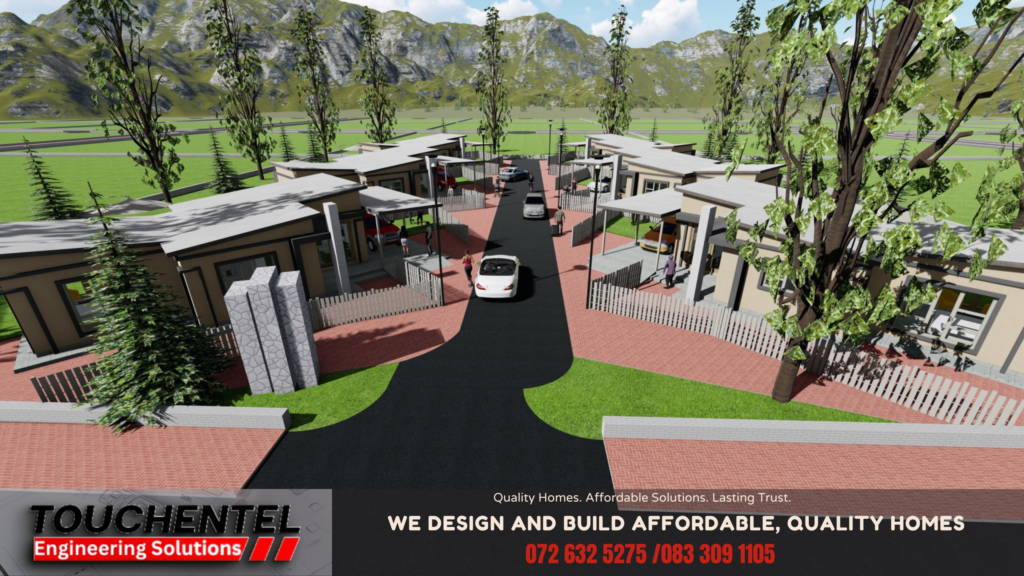
single-storey 1-bedroom residential housing development
Home Features Each home includes: The layouts are compact yet spacious, maximizing natural light and efficient use of…
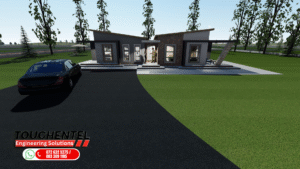
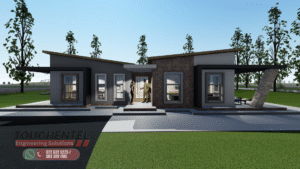
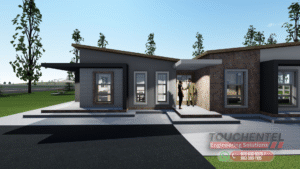
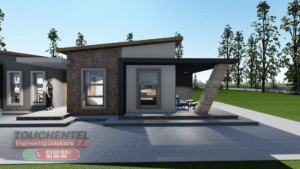
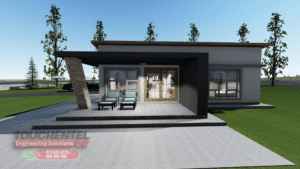
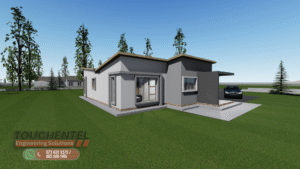
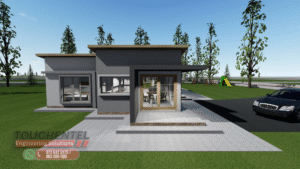
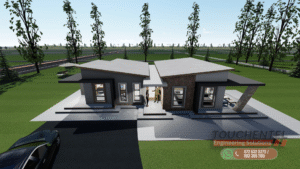
Modern Single-Story Residence This contemporary home is designed to balance style, comfort, and functionality while harmonizing with its natural surroundings. The architecture combines clean modern lines with natural textures, creating a warm and inviting living environment. Exterior DesignThe façade features varying roof heights with mono-pitch and gable profiles, complemented by brick cladding, smooth plaster, and bold vertical columns. Large windows and sliding doors maximize natural light, frame outdoor views, and blur the boundary between inside and outside. A central entrance, highlighted by a feature wall and covered steps, offers a welcoming focal point. Verandas and shaded patios extend the living experience outdoors. Interior LayoutInside, the open-plan design centers around a spacious living area seamlessly connected to the dining and kitchen spaces—perfect for family interaction and entertaining. A double garage provides direct internal access, while the master suite enjoys privacy with its own en-suite bathroom. Additional bedrooms and full bathrooms ensure comfort for family and guests. Roof & MaterialsThe dynamic roofscape alternates between mono-pitch and gable profiles, enhancing visual interest and practicality. Materials include natural brick, plastered finishes, aluminum-framed glazing, and durable tiled floors, combining elegance with low maintenance. Architectural CharacterThis home embodies modern-contemporary design with its interplay of textures, open-plan spaces, and strong indoor–outdoor connections. Ideal for both urban and semi-rural settings, it offers a stylish yet practical lifestyle for families who value comfort, light, and connection to nature.
| Storeys | 1 |
| Bedrooms | 2 |
| Bathrooms | 1 |
| Area (m²) | 148,42 |
| Width (m) | 11,10 |
| Length (m) | 17,32 |
| Roof Style | butterfly mono pitched roof design |
| Roof Material | corrugated roof sheeting |
| Number of Pages | 1 OF 1 |
| Size of Pages | A1 |
Modern Single-Story Residence
This contemporary home is designed to balance style, comfort, and functionality while harmonizing with its natural surroundings. The architecture combines clean modern lines with natural textures, creating a warm and inviting living environment.
Exterior Design
The façade features varying roof heights with mono-pitch and gable profiles, complemented by brick cladding, smooth plaster, and bold vertical columns. Large windows and sliding doors maximize natural light, frame outdoor views, and blur the boundary between inside and outside. A central entrance, highlighted by a feature wall and covered steps, offers a welcoming focal point. Verandas and shaded patios extend the living experience outdoors.
Interior Layout
Inside, the open-plan design centers around a spacious living area seamlessly connected to the dining and kitchen spaces—perfect for family interaction and entertaining. A double garage provides direct internal access, while the master suite enjoys privacy with its own en-suite bathroom. Additional bedrooms and full bathrooms ensure comfort for family and guests.
Roof & Materials
The dynamic roofscape alternates between mono-pitch and gable profiles, enhancing visual interest and practicality. Materials include natural brick, plastered finishes, aluminum-framed glazing, and durable tiled floors, combining elegance with low maintenance.
Architectural Character
This home embodies modern-contemporary design with its interplay of textures, open-plan spaces, and strong indoor–outdoor connections. Ideal for both urban and semi-rural settings, it offers a stylish yet practical lifestyle for families who value comfort, light, and connection to nature.