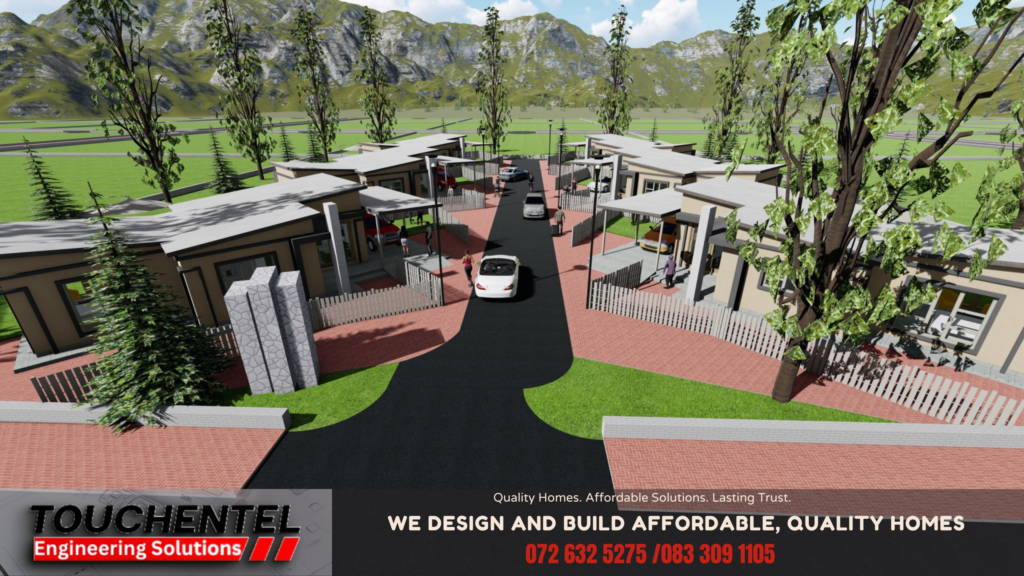
single-storey 1-bedroom residential housing development
Home Features Each home includes: The layouts are compact yet spacious, maximizing natural light and efficient use of…
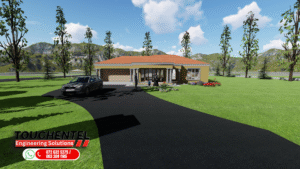
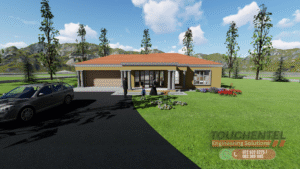
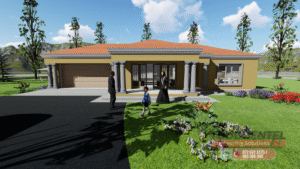
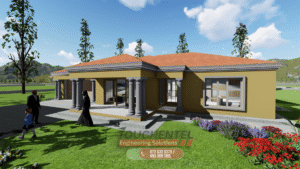
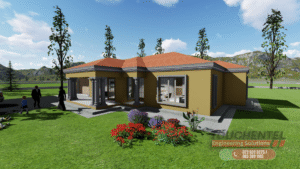
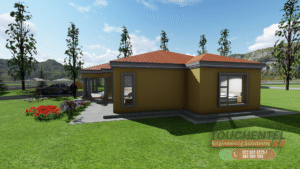
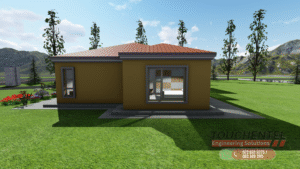
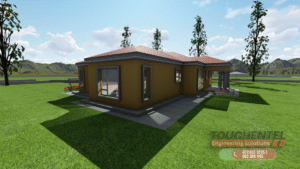
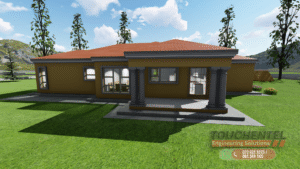
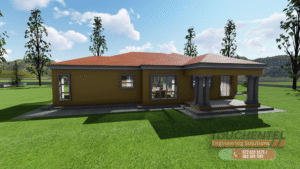
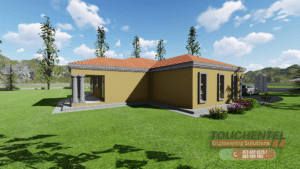
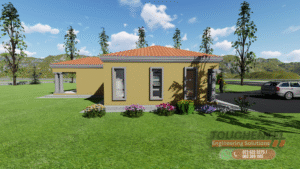
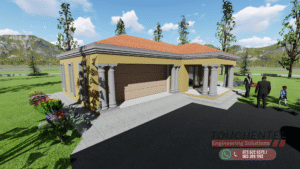
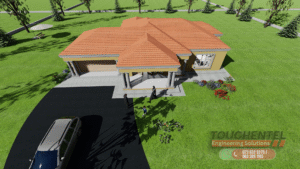
Architectural Description This residential project embodies a harmonious fusion of classical symmetry and modern functionality. Designed as a single-story family dwelling, the home focuses on comfort, proportion, and aesthetic balance. The building’s overall geometry is structured around an L-shaped configuration that efficiently defines living and private zones, while the central spaces ensure smooth movement and visual connectivity throughout the house. Exterior Design The exterior façade captures an elegant, timeless character through the use of classical columns supporting the entrance portico, balanced by clean modern walls. The warm yellow wall tone contrasts beautifully with grey columns and moldings, creating visual depth and sophistication. The terracotta roof tiles provide a traditional touch, while large glazed doors allow generous natural light into the interior.The landscaped garden and paved driveway further enhance the home’s inviting presence, giving it both residential warmth and architectural distinction. Key Exterior Features: Floor Plan & Spatial Organization The layout is designed for both comfort and practicality. The plan’s L-shaped structure ensures privacy for the bedrooms while keeping communal areas open and accessible. Key Spatial Elements: This spatial arrangement promotes functional circulation while maintaining visual balance and comfort. Elevation & Roof Design The elevation follows classical symmetry enhanced by modern simplicity. The front façade is characterized by paired structural columns supporting an extended roof canopy, creating a welcoming entrance.The pitched hip roof design with terracotta tiles offers effective water drainage, thermal protection, and a refined silhouette. The subtle roof overhangs add depth and shade, while the elevation’s horizontal lines emphasize stability and proportion. Roof Highlights: Materials & Finishes Every material selection enhances the home’s durability and timeless aesthetic. Exterior Finishes: Interior Finishes: Architectural Character The design captures the beauty of modern-classical architecture, blending strong structural elements with warm, homely features. The columns and moldings reflect traditional grandeur, while the open plan and glazing bring a contemporary edge.This architectural character stands out for its balance between formality and comfort, offering an inviting living environment that reflects both elegance and practicality. It’s a home designed not only for function but also for visual harmony — a hallmark of Touchentel Engineering Solutions’ commitment to thoughtful, timeless design.
| Storeys | 1 |
| Garage | 2 |
| Bedrooms | 2 |
| Bathrooms | 1 |
| Area (m²) | 206,52 |
| Width (m) | 16.02 |
| Length (m) | 19,60 |
| Roof Style | pitched roof design |
| Roof Material | Red concrete roofing tiles |
| Number of Pages | 1 OF 1 |
| Size of Pages | A1 |
Architectural Description
This residential project embodies a harmonious fusion of classical symmetry and modern functionality. Designed as a single-story family dwelling, the home focuses on comfort, proportion, and aesthetic balance. The building’s overall geometry is structured around an L-shaped configuration that efficiently defines living and private zones, while the central spaces ensure smooth movement and visual connectivity throughout the house.
The exterior façade captures an elegant, timeless character through the use of classical columns supporting the entrance portico, balanced by clean modern walls. The warm yellow wall tone contrasts beautifully with grey columns and moldings, creating visual depth and sophistication. The terracotta roof tiles provide a traditional touch, while large glazed doors allow generous natural light into the interior.
The landscaped garden and paved driveway further enhance the home’s inviting presence, giving it both residential warmth and architectural distinction.
Key Exterior Features:
The layout is designed for both comfort and practicality. The plan’s L-shaped structure ensures privacy for the bedrooms while keeping communal areas open and accessible.
Key Spatial Elements:
This spatial arrangement promotes functional circulation while maintaining visual balance and comfort.
The elevation follows classical symmetry enhanced by modern simplicity. The front façade is characterized by paired structural columns supporting an extended roof canopy, creating a welcoming entrance.
The pitched hip roof design with terracotta tiles offers effective water drainage, thermal protection, and a refined silhouette. The subtle roof overhangs add depth and shade, while the elevation’s horizontal lines emphasize stability and proportion.
Roof Highlights:
Every material selection enhances the home’s durability and timeless aesthetic.
Exterior Finishes:
Interior Finishes:
The design captures the beauty of modern-classical architecture, blending strong structural elements with warm, homely features. The columns and moldings reflect traditional grandeur, while the open plan and glazing bring a contemporary edge.
This architectural character stands out for its balance between formality and comfort, offering an inviting living environment that reflects both elegance and practicality.
It’s a home designed not only for function but also for visual harmony — a hallmark of Touchentel Engineering Solutions’ commitment to thoughtful, timeless design.