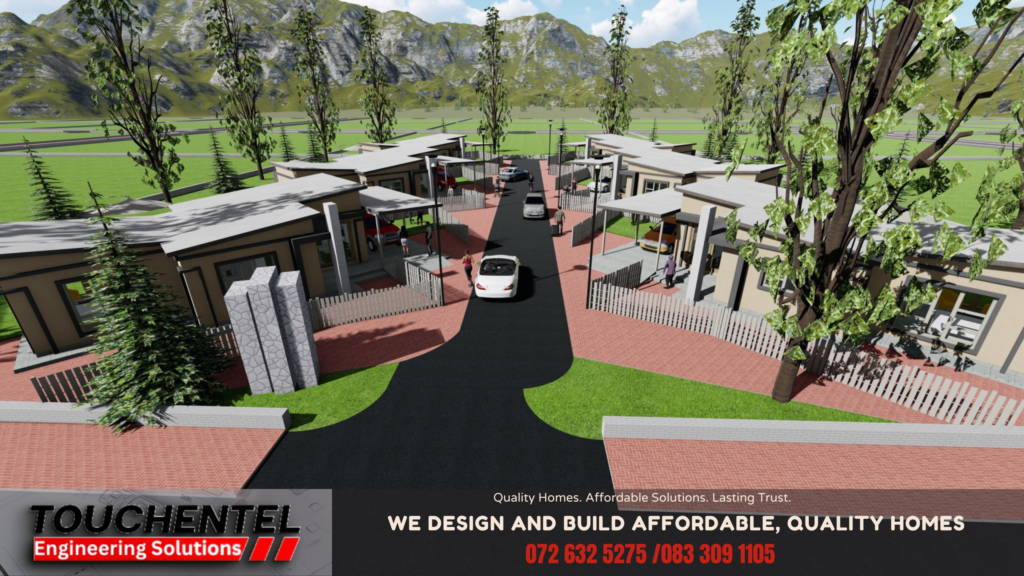
single-storey 1-bedroom residential housing development
Home Features Each home includes: The layouts are compact yet spacious, maximizing natural light and efficient use of…






Architectural Description This modern single-story residence boasts a sleek and contemporary design, blending brick exterior walls with a dark roof and complemented by elegant grey columns. The design emphasizes openness with large windows and a spacious layout. Exterior Features Floor Plan The floor plan shows:
| Storeys | 1 |
| Garage | 2 |
| Bedrooms | 4 |
| Bathrooms | 3 |
| Area (m²) | 380,22 |
| Width (m) | 20,82 |
| Length (m) | 28,07 |
| Roof Style | Dark-colored taschen roof |
| Roof Material | concrete roof tile |
| Number of Pages | 1 OF 1 |
| Size of Pages | A1 |
This modern single-story residence boasts a sleek and contemporary design, blending brick exterior walls with a dark roof and complemented by elegant grey columns. The design emphasizes openness with large windows and a spacious layout.
The floor plan shows: