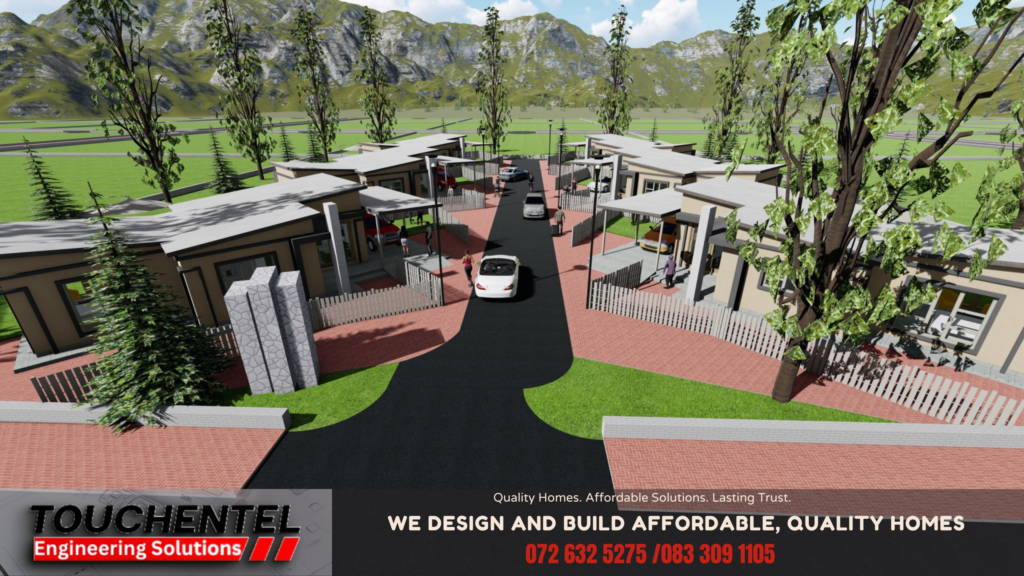
single-storey 1-bedroom residential housing development
Home Features Each home includes: The layouts are compact yet spacious, maximizing natural light and efficient use of…






1. Architectural Description This project showcases a two-story house with a blend of classical and modern architectural elements. The design features a balanced facade with columns supporting a balcony on the second floor, giving it a touch of elegance. The house has a spacious layout with areas designated for entertainment, both indoors and outdoors. 2. Exterior Features 3. Floor Plan The floor plan shows:
| Storeys | 2 |
| Garage | 2 |
| Bedrooms | 5 |
| Bathrooms | 3 |
| Area (m²) | 493,59 |
| Width (m) | 17,60 |
| Length (m) | 24,54 |
| Roof Style | gray taschen roofing |
| Roof Material | concrete tails |
| Number of Pages | 1 OF 1 |
| Size of Pages | A1 |
This project showcases a two-story house with a blend of classical and modern architectural elements. The design features a balanced facade with columns supporting a balcony on the second floor, giving it a touch of elegance. The house has a spacious layout with areas designated for entertainment, both indoors and outdoors.
The floor plan shows: