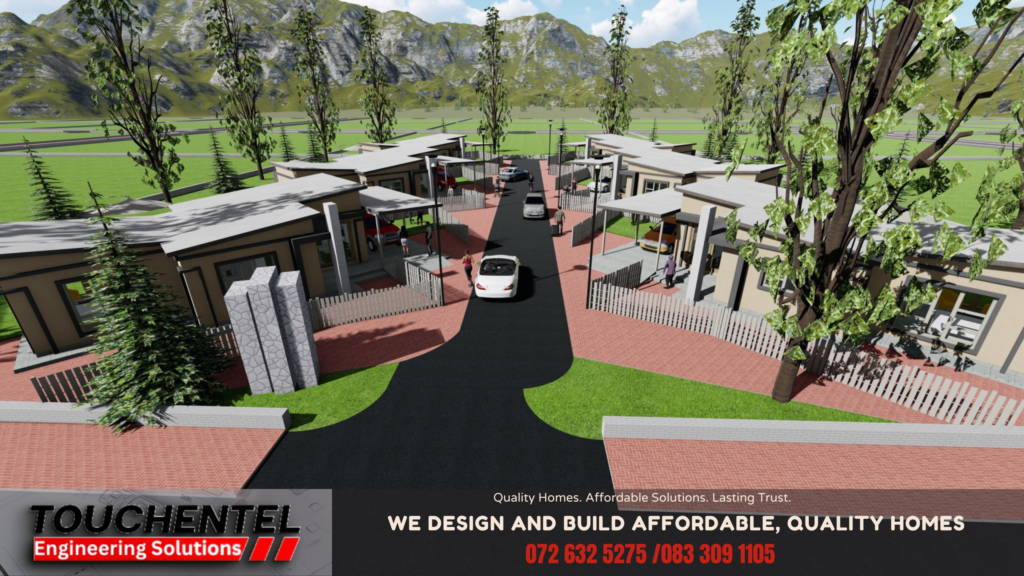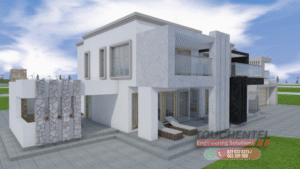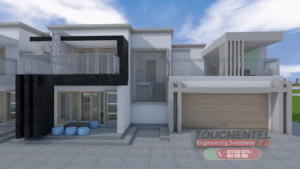
single-storey 1-bedroom residential housing development
Home Features Each home includes: The layouts are compact yet spacious, maximizing natural light and efficient use of…






Architectural Description This modern house design showcases a blend of contemporary aesthetics and functional living spaces. The design by Touchentel Engineering Solutions features clean lines, ample glazing, and a mix of textures like stone and glass, creating a visually appealing exterior. Exterior Features Floor Plan The house has two stories: First Floor: Features three bedrooms (one being a main bedroom with a walk-in closet and balcony), a lounge, and bathrooms. Ground Floor: Includes a lounge, dining room, kitchen with scullery, a guest bedroom with en-suite, a double garage, and outdoor spaces like a patio and porch.
| Storeys | 2 |
| Garage | 2 |
| Bedrooms | 5 |
| Bathrooms | 3 |
| Area (m²) | 515,16 |
| Width (m) | 13,74 |
| Length (m) | 25,54 |
| Roof Style | Mono pitch flat roof |
| Roof Material | corrugated roof sheeting |
| Number of Pages | 1 OF 1 |
| Size of Pages | A1 |
This modern house design showcases a blend of contemporary aesthetics and functional living spaces. The design by Touchentel Engineering Solutions features clean lines, ample glazing, and a mix of textures like stone and glass, creating a visually appealing exterior.
The house has two stories:
First Floor: Features three bedrooms (one being a main bedroom with a walk-in closet and balcony), a lounge, and bathrooms.
Ground Floor: Includes a lounge, dining room, kitchen with scullery, a guest bedroom with en-suite, a double garage, and outdoor spaces like a patio and porch.