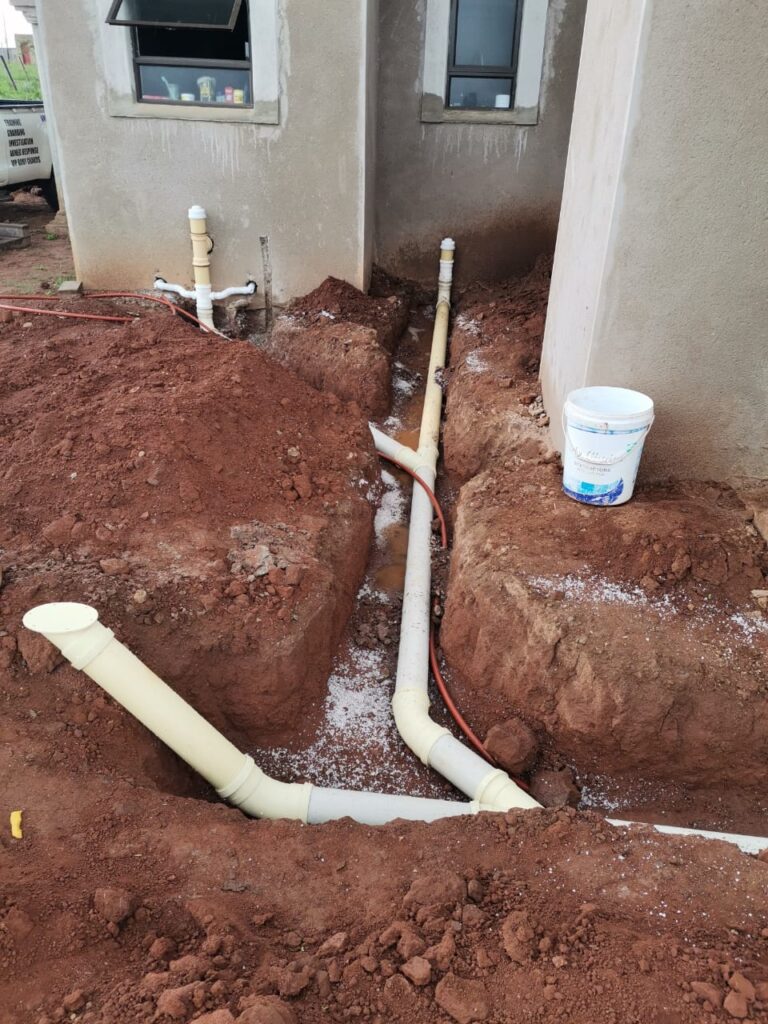
3 bed house modern
Touchentel (Pty) Ltd, trading as Touch Entel Engineering Solutions, is an NHBRC-accredited construction and engineering company based in Polokwane. We specialize…
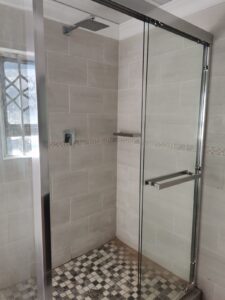
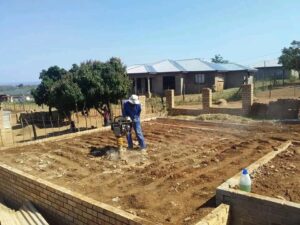
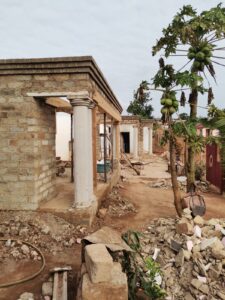
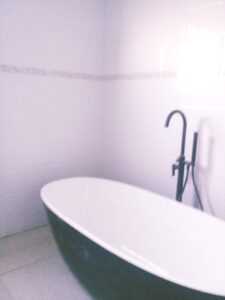
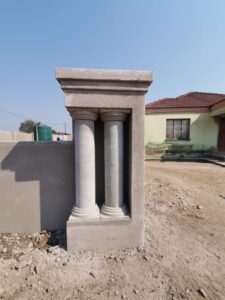
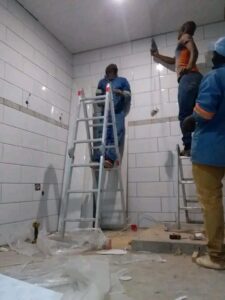

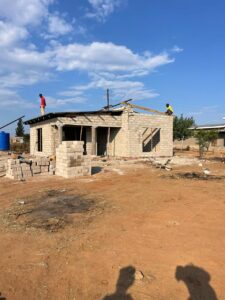
Take a virtual tour of this luxury mansion plan rendering, designed to blend modern elegance with functional living spaces. This stunning layout features: Designed by Touchentel Engineering Solutions, this plan brings dream homes to life, combining affordable housing expertise with high-end architectural design.
| Storeys | 1 |
| Garage | 2 |
| Bedrooms | 3 |
| Bathrooms | 2 |
Take a virtual tour of this luxury mansion plan rendering, designed to blend modern elegance with functional living spaces. This stunning layout features:
Designed by Touchentel Engineering Solutions, this plan brings dream homes to life, combining affordable housing expertise with high-end architectural design.